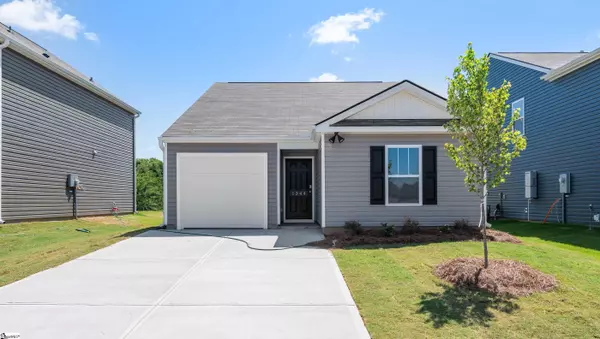$229,900
$229,900
For more information regarding the value of a property, please contact us for a free consultation.
1344 Duffers Lane Roebuck, SC 29376
3 Beds
2 Baths
1,183 SqFt
Key Details
Sold Price $229,900
Property Type Single Family Home
Sub Type Single Family Residence
Listing Status Sold
Purchase Type For Sale
Approx. Sqft 1000-1199
Square Footage 1,183 sqft
Price per Sqft $194
Subdivision Harper Ridge
MLS Listing ID 1546118
Sold Date 08/22/25
Style Traditional
Bedrooms 3
Full Baths 2
Construction Status New Construction
HOA Fees $45/ann
HOA Y/N yes
Year Built 2025
Building Age New Construction
Lot Size 6,534 Sqft
Property Sub-Type Single Family Residence
Property Description
Check out 1344 Duffers Lane a beautiful new home in our Harper Ridge neighborhood. This spacious single-story home features three bedrooms, two bathrooms, and a one-car garage, featuring both comfort and convenience. As you enter, you'll be welcomed by a foyer that leads directly into the heart of the home. The open-concept design connects the family room, dining room, and kitchen, creating an inviting space for everyday living and entertaining. The kitchen is equipped with a pantry, stainless steel appliances, and a breakfast bar, making it perfect for both casual dining and meal prep. The luxurious primary suite is designed for relaxation, complete with a large walk-in closet and bathroom featuring a vanity and a spacious shower. The two additional bedrooms and secondary bathroom are located on the opposite side of the home, featuring privacy and comfort for both you and your guests. With its thoughtful design and modern features, this home is the perfect place to make lasting memories. Pictures are representative.
Location
State SC
County Spartanburg
Area 033
Rooms
Basement None
Master Description Primary on Main Lvl, Shower Only, Walk-in Closet
Interior
Interior Features Ceiling Smooth, Granite Counters, Open Floorplan, Walk-In Closet(s)
Heating Natural Gas
Cooling Central Air
Flooring Carpet, Laminate, Other
Fireplaces Type None
Fireplace Yes
Appliance Dishwasher, Disposal, Free-Standing Gas Range, Microwave, Gas Water Heater
Laundry 2nd Floor, Electric Dryer Hookup, Washer Hookup, Laundry Room
Exterior
Parking Features Attached, Easement
Garage Spaces 1.0
Community Features Common Areas
Utilities Available Cable Available
Roof Type Composition
Garage Yes
Building
Lot Description 1/2 Acre or Less
Story 1
Foundation Slab
Builder Name D.R. Horton
Sewer Public Sewer
Water Public
Architectural Style Traditional
New Construction Yes
Construction Status New Construction
Schools
Elementary Schools Roebuck
Middle Schools Gable
High Schools Dorman
Others
HOA Fee Include None
Acceptable Financing USDA Loan
Listing Terms USDA Loan
Read Less
Want to know what your home might be worth? Contact us for a FREE valuation!

Our team is ready to help you sell your home for the highest possible price ASAP
Bought with Belle Realty & Associates





