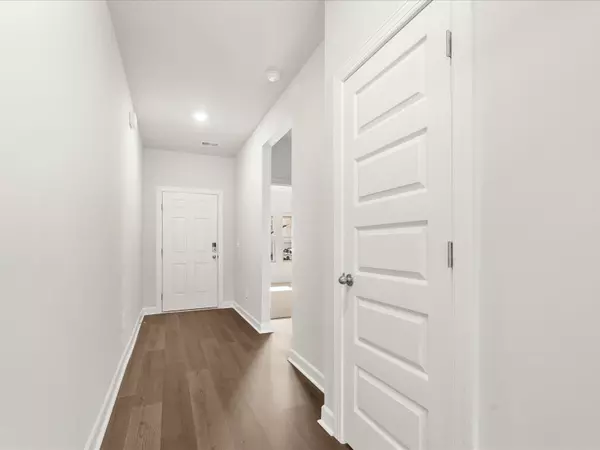$285,000
$305,900
6.8%For more information regarding the value of a property, please contact us for a free consultation.
1636 Erindale DR Wellford, SC 29385
3 Beds
2 Baths
1,648 SqFt
Key Details
Sold Price $285,000
Property Type Single Family Home
Sub Type Single Family Residence
Listing Status Sold
Purchase Type For Sale
Approx. Sqft 1600-1799
Square Footage 1,648 sqft
Price per Sqft $172
Subdivision Brayfield Manor
MLS Listing ID SPN326642
Sold Date 08/25/25
Style Craftsman
Bedrooms 3
Full Baths 2
HOA Fees $41/ann
HOA Y/N Yes
Year Built 2025
Annual Tax Amount $149
Tax Year 2025
Lot Size 6,969 Sqft
Acres 0.16
Property Sub-Type Single Family Residence
Property Description
Welcome home to the Chandler, a brand-new, energy-efficient home available NOW, in the desirable Brayfield Manor Community. Step inside and you'll find a beautifully designed, open-concept living space with stylish cabinets, white quartz countertops, and stunning LVP flooring. Relax or entertain on the covered back patio, perfect for happy hour and outdoor dining. The spacious primary suite offers a true retreat, featuring dual sinks and a large walk-in closet to simplify your routine. Located just minutes from the highly-rated Byrnes School District, this community provides a fantastic lifestyle. Enjoy access to a pool and cabana, a tot lot, a fire pit, and a dog park. Plus, you're just a short drive from local shopping and dining in both downtown Greer and downtown Spartanburg. Each home in Brayfield Manor is built with innovative, energy-efficient features that save you money, provide superior comfort, and give you peace of mind.
Location
State SC
County Spartanburg
Rooms
Basement None
Interior
Interior Features High Ceilings, Walk-In Closet(s), Open Floorplan
Heating Forced Air
Cooling Central Air
Flooring Carpet, Ceramic Tile, Laminate
Fireplace N
Appliance Microwave, Gas Oven, Self Cleaning Oven, Built-In Range, Range, Refrigerator, Washer
Laundry 1st Floor, Electric Dryer Hookup, Washer Hookup
Exterior
Parking Features 2 Car Attached
Garage Spaces 2.0
Community Features Common Areas, Street Lights, Playground, Pool, Sidewalks
Roof Type Composition
Building
Lot Description Level
Story One
Sewer Public Sewer
Water Public
Structure Type Vinyl Siding
Schools
Elementary Schools 5-Wellford Elem
Middle Schools 5-Dr Hill Middle
High Schools 5-Byrnes High
School District 5 Sptbg Co
Others
HOA Fee Include Pool,Street Lights
Read Less
Want to know what your home might be worth? Contact us for a FREE valuation!

Our team is ready to help you sell your home for the highest possible price ASAP






