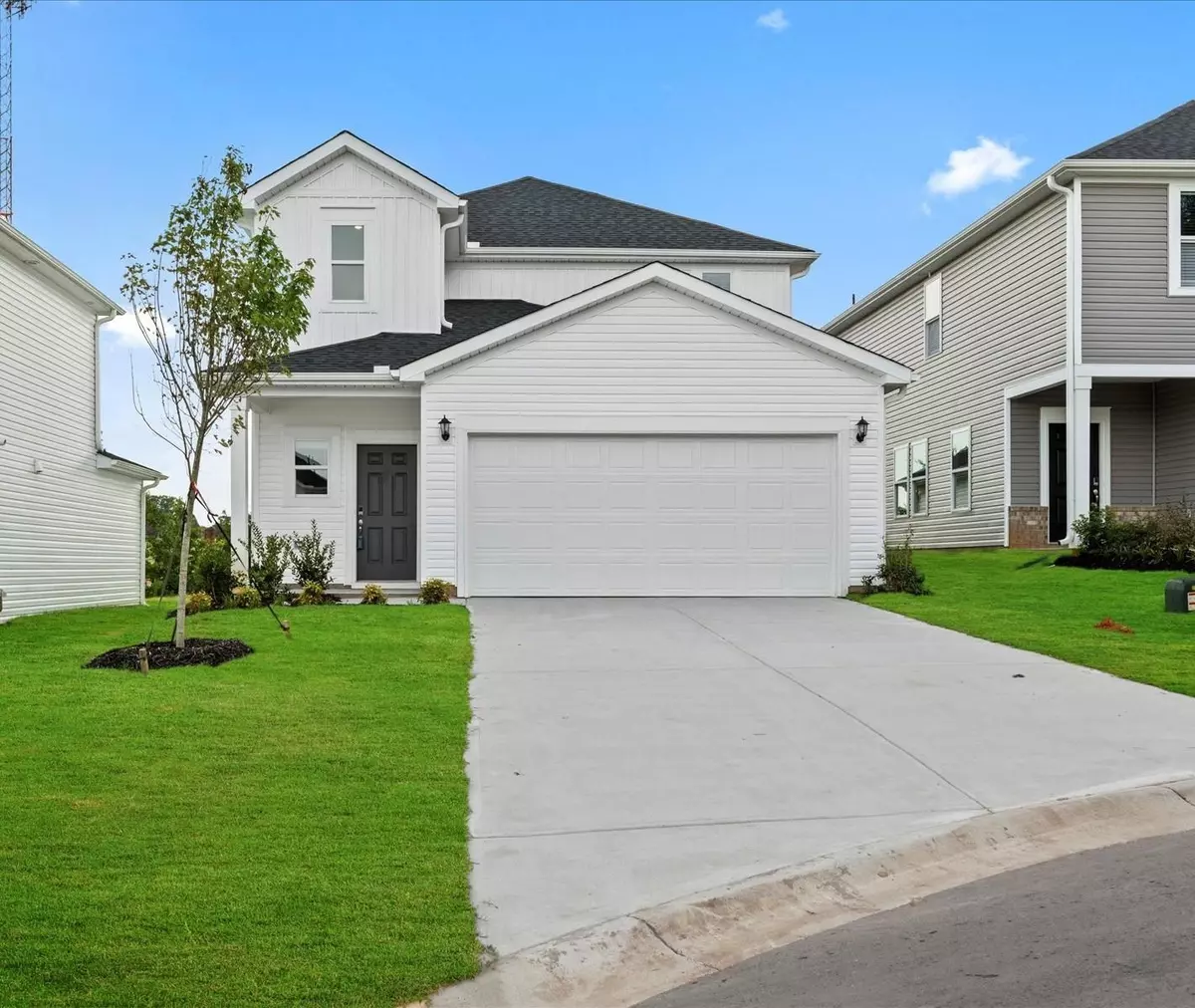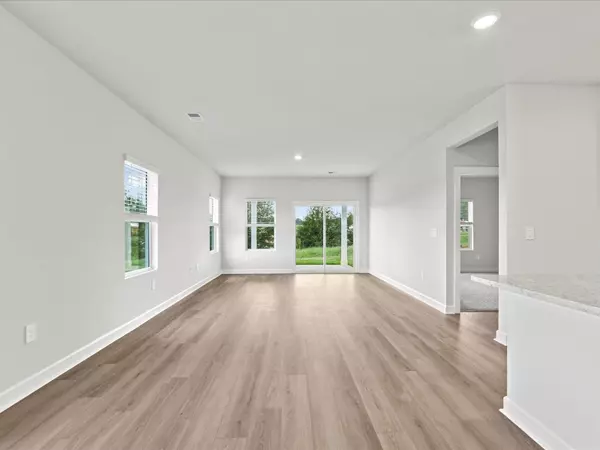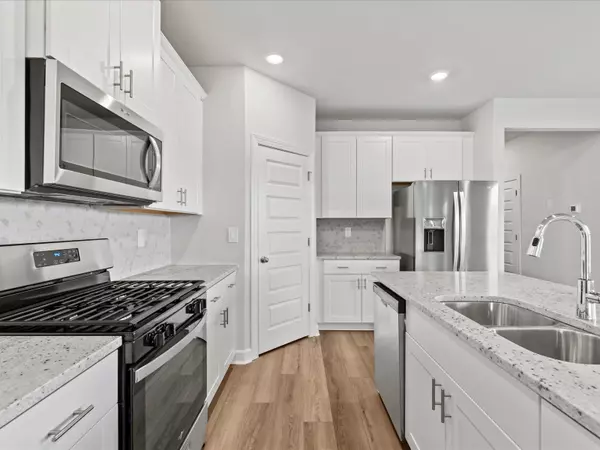$305,000
$309,900
1.6%For more information regarding the value of a property, please contact us for a free consultation.
713 Whitebark DR Pendleton, SC 29670
4 Beds
2.5 Baths
2,018 SqFt
Key Details
Sold Price $305,000
Property Type Single Family Home
Sub Type Single Family Residence
Listing Status Sold
Purchase Type For Sale
Approx. Sqft 2000-2199
Square Footage 2,018 sqft
Price per Sqft $151
Subdivision Village@White Pine
MLS Listing ID SPN324412
Sold Date 09/12/25
Style Craftsman
Bedrooms 4
Full Baths 2
Half Baths 1
HOA Fees $850
HOA Y/N Yes
Year Built 2025
Annual Tax Amount $1
Tax Year 2024
Lot Size 5,227 Sqft
Acres 0.12
Lot Dimensions 43x125
Property Sub-Type Single Family Residence
Property Description
Brand new, energy-efficient home available by Jun 2025! Elemental2 package. Unwind at the end of the day in the private first-floor primary suite, complete with dual sinks and an impressive walk-in closet. In the kitchen, a sizeable island anchors the open-concept living space. Upstairs, the loft makes a great media room. Village at White Pine is located just off I-85 and Hwy 76 in Anderson County. Explore shopping, restaurants, and entertainment in Anderson and Clemson. There is no shortage of activities for the outdoor lover. Spend the day hiking and boating at Lake Hartwell. Take advantage of academic, cultural, and social experiences at Clemson University and Anderson University. Village at White Pine offers the perfect blend of convenience and comfort. Each of our homes is built with innovative, energy-efficient features designed to help you enjoy more savings, better health, real comfort and peace of mind.
Location
State SC
County Anderson
Zoning RES
Rooms
Basement None
Interior
Interior Features Attic Stairs Pulldown, Fireplace(s), Ceiling - Smooth, Solid Surface Counters
Heating Forced Air
Cooling Central Air
Flooring Carpet, Ceramic Tile, Vinyl
Fireplace N
Appliance Dishwasher, Disposal, Microwave, Range
Exterior
Garage Spaces 2.0
Community Features Common Areas, Street Lights
Roof Type Architectural
Building
Lot Description Level, Many Trees
Story Two
Sewer Public Sewer
Water Public
Structure Type Vinyl Siding
Schools
Elementary Schools Other
Middle Schools Other
High Schools Other
School District 8 (Outside Sptbg Co)
Others
HOA Fee Include Common Area,Street Lights
Read Less
Want to know what your home might be worth? Contact us for a FREE valuation!

Our team is ready to help you sell your home for the highest possible price ASAP






