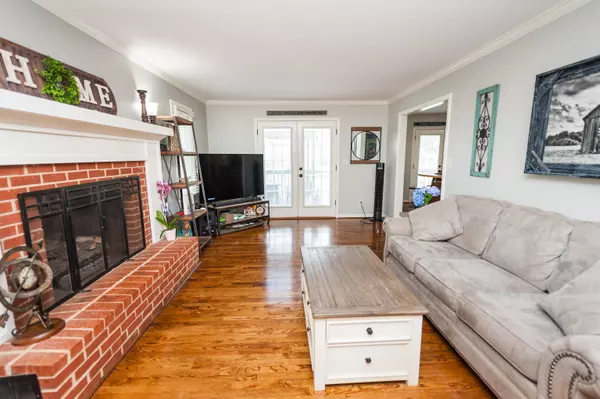$300,000
$315,000
4.8%For more information regarding the value of a property, please contact us for a free consultation.
746 Gatewood DR Roebuck, SC 29376-3300
3 Beds
3 Baths
1,948 SqFt
Key Details
Sold Price $300,000
Property Type Single Family Home
Sub Type Single Family Residence
Listing Status Sold
Purchase Type For Sale
Approx. Sqft 1800-1999
Square Footage 1,948 sqft
Price per Sqft $154
Subdivision Gatewood
MLS Listing ID SPN327036
Sold Date 09/29/25
Style Traditional
Bedrooms 3
Full Baths 3
HOA Y/N No
Year Built 1982
Annual Tax Amount $1,611
Tax Year 2024
Lot Size 0.600 Acres
Acres 0.6
Property Sub-Type Single Family Residence
Property Description
** Seller is offering up to 5K towards the buyers closing costs and a home warranty** This beautifully maintained 3-bedroom, 3-bathroom home offers spacious living both inside and out. The main level features real hardwood floors, a newly remodeled kitchen, a formal dining room which could be used as a home office, a cozy breakfast nook, and a large living room centered around a classic brick fireplace—perfect for gathering and entertaining. Upstairs, you'll find three generously sized bedrooms, each offering ample space and comfort. Outside, the property shines with a large, flat, fully fenced yard that backs up to a serene treeline—ideal for gardening, outdoor activities, or giving pets plenty of room to roam. Sitting on over 0.60 acres, there's also a spacious back deck and plenty of parking, making this home a rare find with room to grow and enjoy.
Location
State SC
County Spartanburg
Rooms
Basement None
Interior
Interior Features Ceiling Fan(s), Fireplace, Walk-In Closet(s), Solid Surface Counters, Walk-In Pantry
Heating Heat Pump
Cooling Central Air
Flooring Carpet, Ceramic Tile, Hardwood
Fireplaces Number 1
Fireplace Y
Appliance Dishwasher, Microwave, Gas Range, Refrigerator
Laundry 1st Floor, Electric Dryer Hookup, Walk-In, Washer Hookup
Exterior
Parking Features Attached, 2 Car Attached, Driveway, Garage
Garage Spaces 2.0
Community Features None
Roof Type Architectural
Building
Lot Description Fenced Yard, Level, Many Trees
Story Two
Sewer Septic Tank
Water Private
Structure Type Masonite
Schools
Elementary Schools 6-Roebuck Pr
Middle Schools 6-Gable Middle
High Schools 6-Dorman High
School District 6 Sptbg Co
Others
HOA Fee Include None
Read Less
Want to know what your home might be worth? Contact us for a FREE valuation!

Our team is ready to help you sell your home for the highest possible price ASAP






