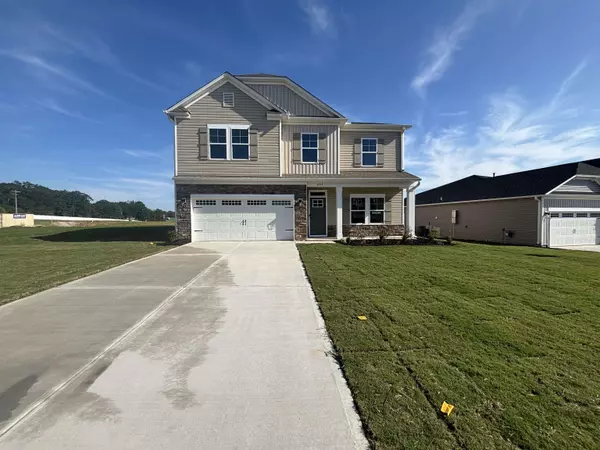$335,000
$347,900
3.7%For more information regarding the value of a property, please contact us for a free consultation.
2013 Halton Oaks DR Spartanburg, SC 29303
4 Beds
3 Baths
3,005 SqFt
Key Details
Sold Price $335,000
Property Type Single Family Home
Sub Type Single Family Residence
Listing Status Sold
Purchase Type For Sale
Approx. Sqft 3000-3199
Square Footage 3,005 sqft
Price per Sqft $111
Subdivision Halton Oaks
MLS Listing ID SPN325908
Sold Date 10/07/25
Style Traditional
Bedrooms 4
Full Baths 3
HOA Fees $45/ann
HOA Y/N Yes
Year Built 2025
Tax Year 2025
Lot Size 8,712 Sqft
Acres 0.2
Property Sub-Type Single Family Residence
Property Description
The Bradley II provides 3,005 square feet of comfortable living space, thoughtfully designed with four bedrooms and three bathrooms. Several exterior elevations (A, B6, C) are available, providing options for brick, stone, and siding combinations to personalize your home's curb appeal. The main level features an open floor plan, seamlessly connecting the spacious living room, dining area, and kitchen. A convenient den and powder room complete the main level. The expansive owner's suite is privately situated on the main floor, complete with a walk-in closet and an en-suite bathroom. Upstairs, you'll find three additional generously sized bedrooms that share a full bathroom, providing ample space for family members or guests. Optional upgrades enhance the already impressive features: a covered or screened patio extends your living space outdoors; a gas fireplace adds warmth and ambiance to the living room; and a kitchen island increases workspace and storage. An optional fifth bedroom or office provides extra versatility. The Bradley II effortlessly combines open living with private retreats, creating a home perfect for modern family living.
Location
State SC
County Spartanburg
Rooms
Basement None
Interior
Interior Features Ceiling Fan(s), Walk-In Closet(s), Solid Surface Counters
Heating Forced Air
Cooling Central Air
Flooring Carpet, Luxury Vinyl
Fireplace N
Appliance Dishwasher, Disposal, Microwave
Laundry 2nd Floor, Walk-In
Exterior
Exterior Feature Aluminum/Vinyl Trim
Parking Features 2 Car Attached
Garage Spaces 2.0
Roof Type Architectural
Building
Lot Description Level, Underground Utilities
Story Two
Sewer Public Sewer
Water Public
Structure Type Stone,Vinyl Siding
Schools
Elementary Schools 7-Drayton Mills Elementary
Middle Schools 7-Mccracken
High Schools 7-Spartanburg
School District 7 Sptbg Co
Read Less
Want to know what your home might be worth? Contact us for a FREE valuation!

Our team is ready to help you sell your home for the highest possible price ASAP






