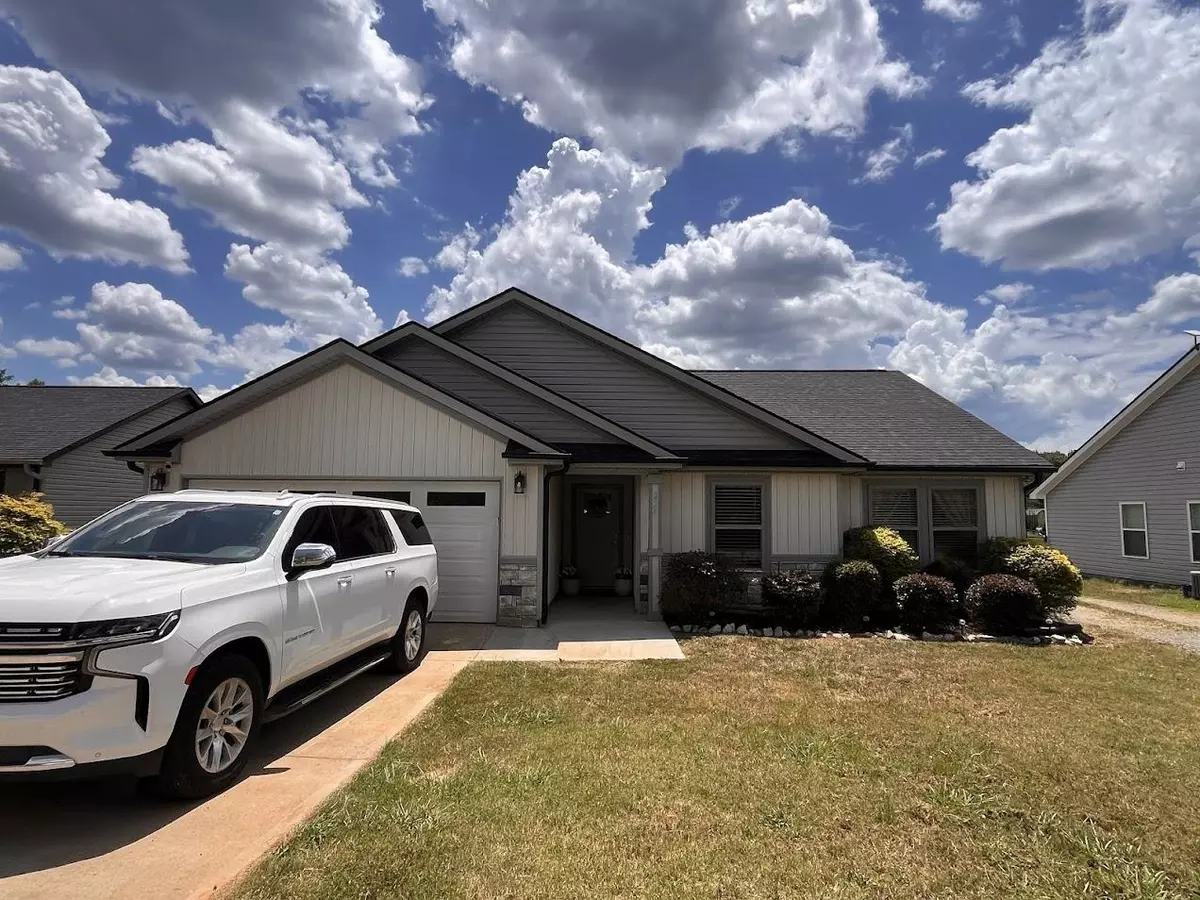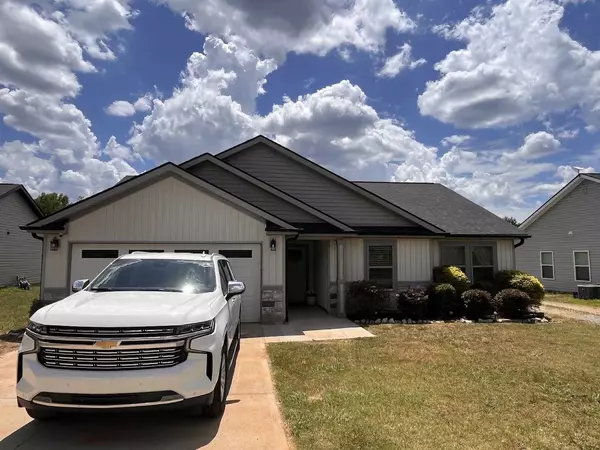$249,500
$249,500
For more information regarding the value of a property, please contact us for a free consultation.
224 Scruggs Rd Gaffney, SC 29341
3 Beds
2 Baths
1,376 SqFt
Key Details
Sold Price $249,500
Property Type Single Family Home
Sub Type Single Family Residence
Listing Status Sold
Purchase Type For Sale
Approx. Sqft 1200-1399
Square Footage 1,376 sqft
Price per Sqft $181
MLS Listing ID SPN327069
Sold Date 10/10/25
Style Ranch
Bedrooms 3
Full Baths 2
HOA Y/N No
Year Built 2021
Annual Tax Amount $1,166
Tax Year 2024
Lot Size 0.790 Acres
Acres 0.79
Property Sub-Type Single Family Residence
Property Description
Motivated Sellers. Welcome home to 224 Scruggs Rd in Gaffney, SC. This charming 3bed/2ba home offers a perfect blend of comfort and convenience, set on a spacious lot located minutes from Chesnee, Cowpens and Gaffney. As you step into the home, you'll be welcomed by a bright and inviting living space that serves as the centerpiece of the residence. The kitchen features nearly new stainless-steel appliances, granite countertops, and ample counter space, making cooking effortless. Adjacent to the kitchen is a cozy dining area, the perfect spot to enjoy family meals. The primary bedroom comes with its own en-suite bathroom, offering both privacy and convenience. The other bedrooms are uniquely designed to accommodate the needs of a growing family. Outside, the large lot (0.79 acre) provides endless possibilities. Whether you're imagining a garden, a play area, or just a cozy spot to unwind and enjoy the outdoors, this property offers the space to bring your vision to life. Take advantage of the privacy fence and covered patio. This location offers a peaceful, suburban feel while still being conveniently close to local amenities, schools and parks. It's a perfect place for families or anyone looking to settle down in a welcoming community. FHA, VA, or 100% financing available.
Location
State SC
County Cherokee
Interior
Interior Features Ceiling Fan(s), Tray Ceiling(s), Attic Stairs Pulldown, Fireplace, Walk-In Closet(s), Ceiling - Smooth, Solid Surface Counters, Open Floorplan, Split Bedroom Plan
Heating Heat Pump
Cooling Central Air, Heat Pump
Flooring Carpet, Luxury Vinyl
Fireplace N
Appliance Electric Cooktop, Cooktop, Microwave, Range, Refrigerator
Laundry 1st Floor, Electric Dryer Hookup, Washer Hookup
Exterior
Parking Features 2 Car Attached, Secured
Garage Spaces 2.0
Roof Type Architectural
Building
Lot Description Fenced Yard
Story One
Sewer Septic Tank
Water Public
Structure Type Stone,Vinyl Siding
Schools
Elementary Schools 2-Chesnee Elem
Middle Schools 2-Chesnee Middle
High Schools 2-Chesnee High
School District 2 Sptbg Co
Read Less
Want to know what your home might be worth? Contact us for a FREE valuation!

Our team is ready to help you sell your home for the highest possible price ASAP






